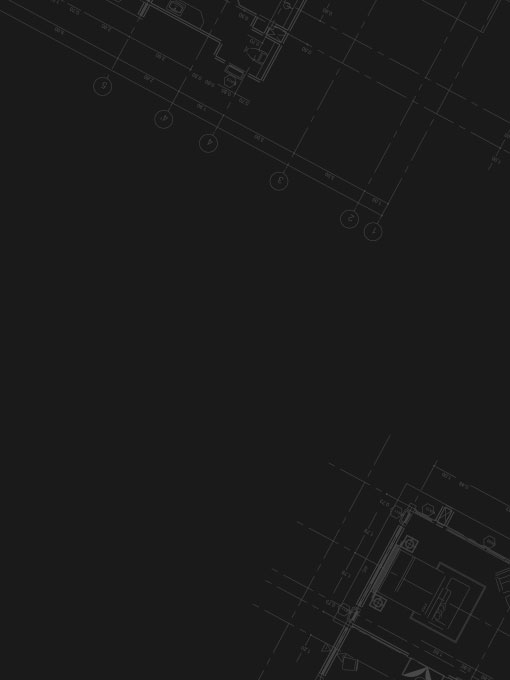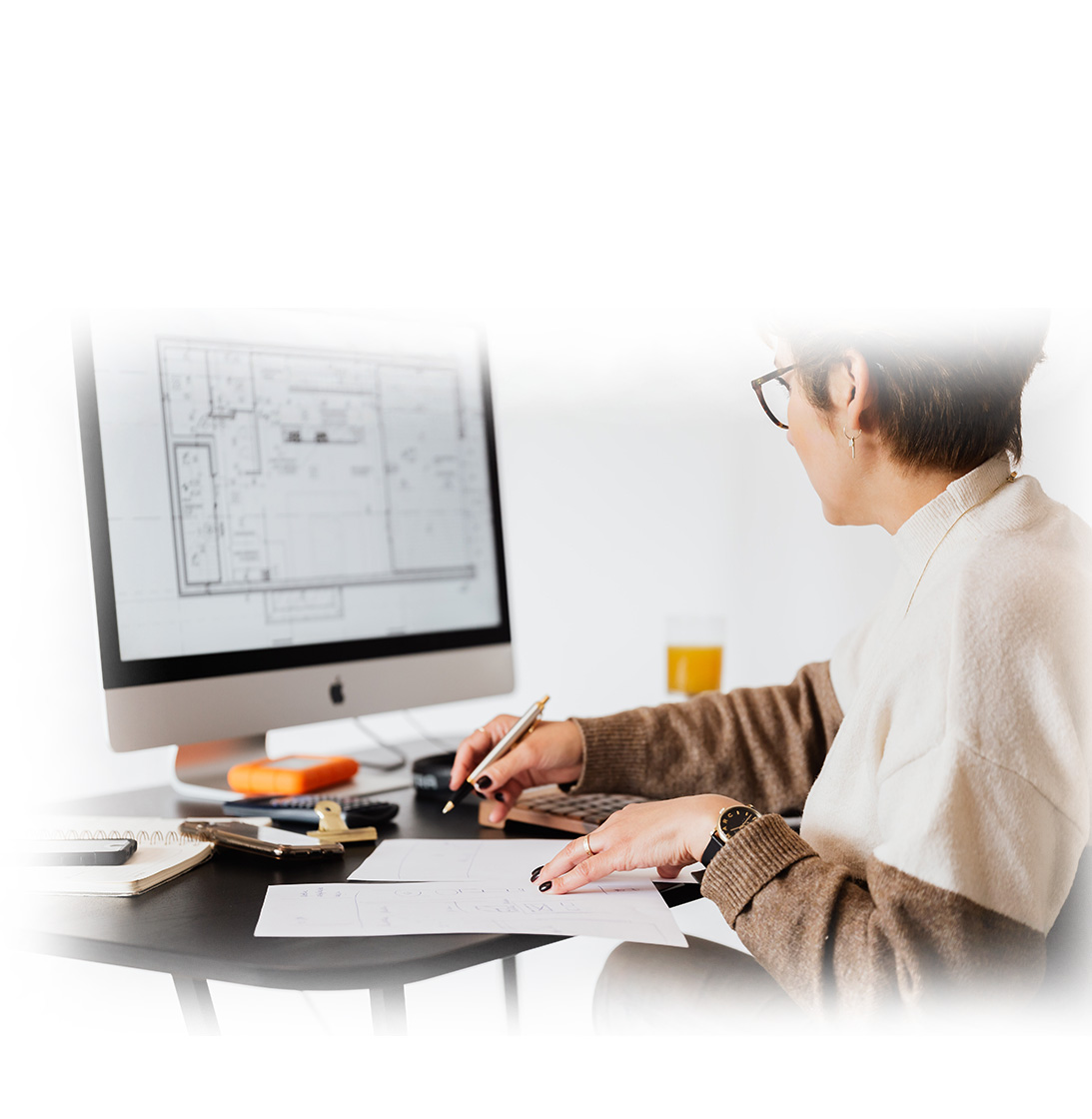Leave your phone number and we will contact you!
Or you can call us yourself:
+38 (067) 888 12 77

[ OUR CONTACT DETAILS ]
Let's Start a Project
Visit our office or leave a message.
We will contact you as soon as possible..
We will contact you as soon as possible..

OUR ADDRESS:
OUR MAILBOX:
OUR PHONE:
Ukraine, Kiev st. Citadel, 4/7, 01015

Contacts
Feel free to write and call us. We really love to communicate with our clients.
Architectural design
Garant Construction has many years of experience in the design and construction of private houses and cottages.
We do not follow a template. Having created an
We do not follow a template. Having created an
individual house project, we take into account all the wishes of the Customer to the smallest detail. A high-quality architectural project is convenience and comfort for life and work.
We want your home to be a place of power!
We want your home to be a place of power!

We take care of all the hassle of agreeing on project documentation and putting the facility into operation.
Service negotiation

Architectural design is carried out under a formal contract. We bear full financial responsibility for the fulfillment of the terms of the contract. We will not fulfill it on time - we will refund the money!
Formal contract and deadlines

High qualifications and extensive experience of the company’s employees, the availability of the necessary production base, and the use of high-quality materials allow us to conscientiously fulfill our obligations to the Client, including providing warranty service.
Single responsibility

Certified specialists
We have been using the practice of individual design for a long time! This allows us to satisfy all the wishes of the client as much as possible.
WHY IT'S WORTH TO CONFIDENCE US:

5 reasons why you should trust us
...........
[ HOWT IT WORKS ]
Development of a pre-project proposal in accordance with the technical conditions and the wishes of the customer. Formation of a set of documentation for agreement with the customer: general layout scheme, floor plans, 3D visualization, facades in color.
Development of a project proposal in accordance with the technical conditions and the wishes of the customer.
Formation of a set of documents in the amount of software:
Formation of a set of documents in the amount of software:
- Master plan
- Facade passport
- Facades in axes
- Planning solutions
- General views of the building
GP: Master plan: linking the projected building and structures of the MAF on the site, TEP, landscaping, driveways, sites (without landscape design)
AR: Architectural solutions: passport of the facade, facades in the axes, layouts with an explication of premises, sections of the projected building
KZh (KM): Reinforced concrete or metal structures: foundations, ceilings, monolithic belts, staircase constructions, etc. according to the design features of the projected building.
TH: Technological part of the project: plan with the arrangement of furniture and equipment, specification of equipment, and installation devices.
HV: Heating and ventilation: plans with the arrangement of heating and ventilation equipment, three-dimensional schemes of heating and ventilation systems, specification of installation equipment and materials
VK: Internal water supply and sewerage systems: plans for distribution networks of internal water supply and sewerage systems, three-dimensional diagrams of water supply and sewerage systems, specification of equipment and materials
ETR: Electrical solutions: schematic and single-line power supply diagrams, plans for the location of electrical equipment (sockets, lighting, electrical panels), specification of materials.
Terms: from 3 to 12 working weeks (depending on the complexity of the project)
The cost of a complete set of drawings: from $30 per sq.m.
AR: Architectural solutions: passport of the facade, facades in the axes, layouts with an explication of premises, sections of the projected building
KZh (KM): Reinforced concrete or metal structures: foundations, ceilings, monolithic belts, staircase constructions, etc. according to the design features of the projected building.
TH: Technological part of the project: plan with the arrangement of furniture and equipment, specification of equipment, and installation devices.
HV: Heating and ventilation: plans with the arrangement of heating and ventilation equipment, three-dimensional schemes of heating and ventilation systems, specification of installation equipment and materials
VK: Internal water supply and sewerage systems: plans for distribution networks of internal water supply and sewerage systems, three-dimensional diagrams of water supply and sewerage systems, specification of equipment and materials
ETR: Electrical solutions: schematic and single-line power supply diagrams, plans for the location of electrical equipment (sockets, lighting, electrical panels), specification of materials.
Terms: from 3 to 12 working weeks (depending on the complexity of the project)
The cost of a complete set of drawings: from $30 per sq.m.
Contacts
- Ukraine, Kiev st. Citadel, 4/7, 01015
- officegarantconstruction@gmail.com
- +38 (067) 888 12 77
The secret is a smoothly working team of disparate people who are each endowed with some special talent..

